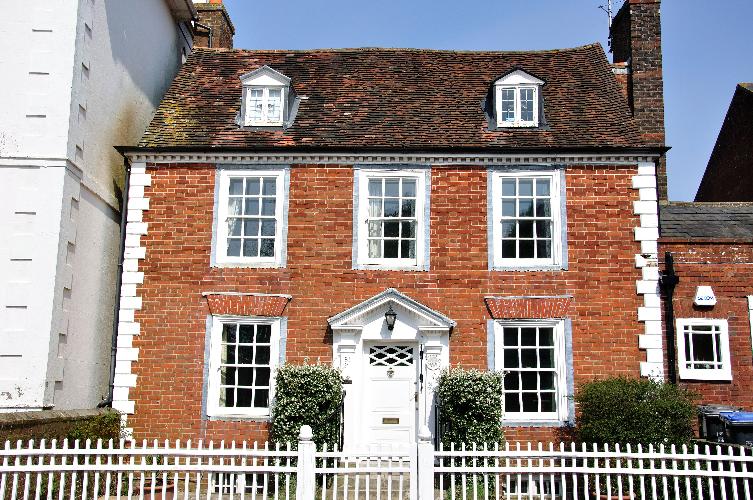This property is in the Central Conservation Area and has origins dating to the late 14th Century. The building was extended in about 1775 in timber framed construction. The south front elevation was refaced in the Georgian style, and the property was Listed in 1983 for its minimal classical detail, including red mathematical tiles, dormers, quoins, and medallion eaves cornice. The door and window placements include wide glazing bars, front pediment and pillasters. The building is characterised by its rigid Grecian symmetry in elevation mass and entrance embellishments, and is a fine example of the late palladian vernacular.
Wickham House High Street Hurstpierpoint.
Full building survey at this classical Grade 2 Listed Georgian town house.
